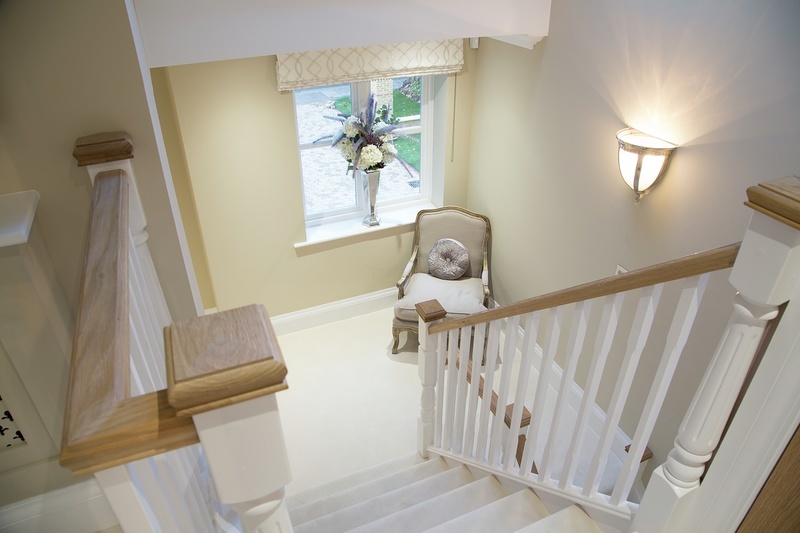
- Floor joists chipboard flooring
- Roof Construction
- Install GRP Chimney
- First Fix Timber Framing
- Bathroom Boxing
- Door Linings
- Internal Doors
- External Doors
- Front Door
- Windows
- Oak Staircase From Basement to 2nd Floor
Description
We were called to work on another Maryland home, as were tasked to build and install features across three levels: basement, first level, and second floor.
Work on this home began at the roof, where we renovated the roof. We worked with First Fix – a company that manufactures timber framing – to construct the structure of the roof. Then we installed a GRP (Glass Reinforced Plastic) chimney atop the roof in a design that married it well.
After the outdoor work was completed, work inside the Maryland home included installing floor joists with chipboard flooring to serve as a sturdy carcass for anything stands atop it.
Another one of the client’s requests was to improve the look of their bathroom. We installed a series of boxing to hide any waste pipes that the client did not want to be visible.
At the basement level we crafted and installed a whole new oak staircase that ended at the 2nd floor level.
We finished off this Maryland project with new door linings being put in place to accommodate both new internal doors.